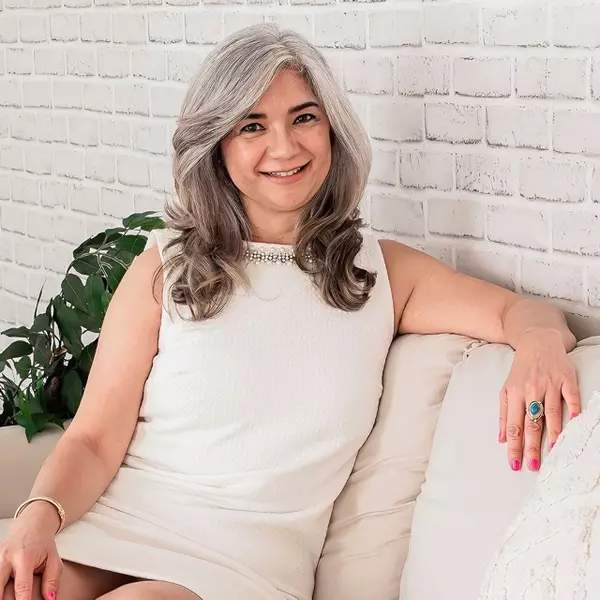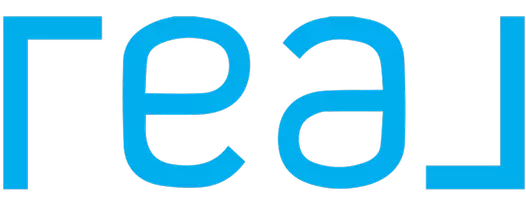For more information regarding the value of a property, please contact us for a free consultation.
122 Colonial AVE Williamsburg, VA 23185
Want to know what your home might be worth? Contact us for a FREE valuation!

Our team is ready to help you sell your home for the highest possible price ASAP
Key Details
Sold Price $362,000
Property Type Single Family Home
Sub Type Detached
Listing Status Sold
Purchase Type For Sale
Square Footage 1,544 sqft
Price per Sqft $234
Subdivision All Others Area 113
MLS Listing ID 10581419
Sold Date 06/26/25
Style Transitional
Bedrooms 3
Full Baths 2
Half Baths 1
HOA Fees $27/mo
HOA Y/N Yes
Year Built 2001
Annual Tax Amount $2,290
Lot Size 7,840 Sqft
Property Sub-Type Detached
Property Description
Step into a home designed for comfort, style, and effortless living! 122 Colonial Avenue is a bright and spacious beauty! The spacious Eat-In Kitchen, complete with a sunny breakfast nook, provides the perfect spot to start your mornings. The extended kitchen features ample cabinet space, a pantry, and plenty of counter space for meal prep. The open floor concept with Vinyl Plank Floors creates a seamless flow between the main living areas. Upstairs, you will find three roomy bedrooms, including the large Primary Bedroom Suite with a walk-in closet and en-suite bathroom with double vanity. Plus, enjoy peace of mind with recent upgrades, including a NEW ROOF, NEW HVAC, NEW CARPET, and a NEWER WATER HEATER. Additional highlights include ample closet space, a charming covered front porch, a LARGE fenced-in backyard, and an attached one-car garage. Located just minutes from the College of William & Mary, Williamsburg's best shops and attractions, and Fort Eustis. Move-In Ready and Low HOA!
Location
State VA
County York County
Area 113 - York County North
Rooms
Other Rooms Breakfast Area, PBR with Bath, Pantry, Porch
Interior
Interior Features Fireplace Wood, Primary Sink-Double, Walk-In Closet, Window Treatments
Hot Water Electric
Heating Electric
Cooling Central Air
Flooring Carpet, Vinyl
Fireplaces Number 1
Equipment Ceiling Fan, Gar Door Opener
Appliance Dishwasher, Disposal, Dryer Hookup, Elec Range, Refrigerator, Washer Hookup
Exterior
Exterior Feature Patio, Wooded
Parking Features Garage Att 1 Car, Driveway Spc
Garage Description 1
Fence Back Fenced, Privacy
Pool No Pool
Waterfront Description Not Waterfront
View Wooded
Roof Type Asphalt Shingle,Composite
Building
Story 2.0000
Foundation Slab
Sewer City/County
Water City/County
Schools
Elementary Schools Magruder Elementary
Middle Schools Queens Lake Middle
High Schools Bruton
Others
Senior Community No
Ownership Simple
Disclosures Disclosure Statement
Special Listing Condition Disclosure Statement
Read Less

© 2025 REIN, Inc. Information Deemed Reliable But Not Guaranteed
Bought with Real Broker LLC

